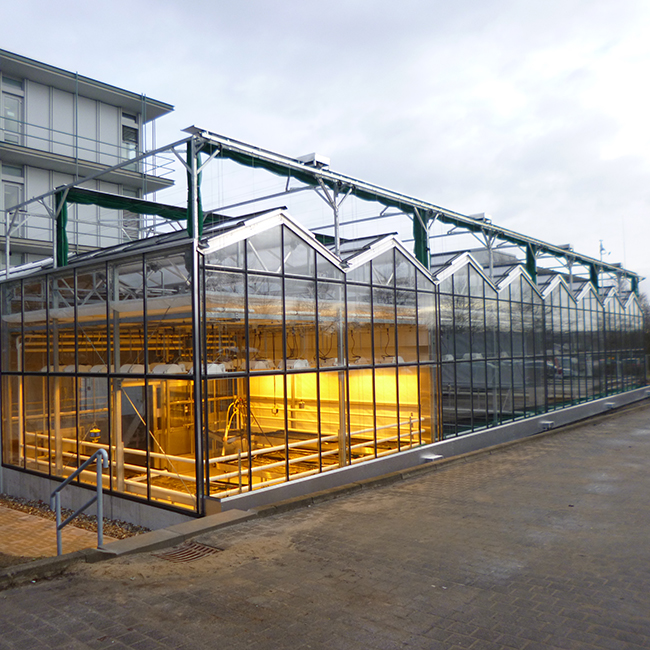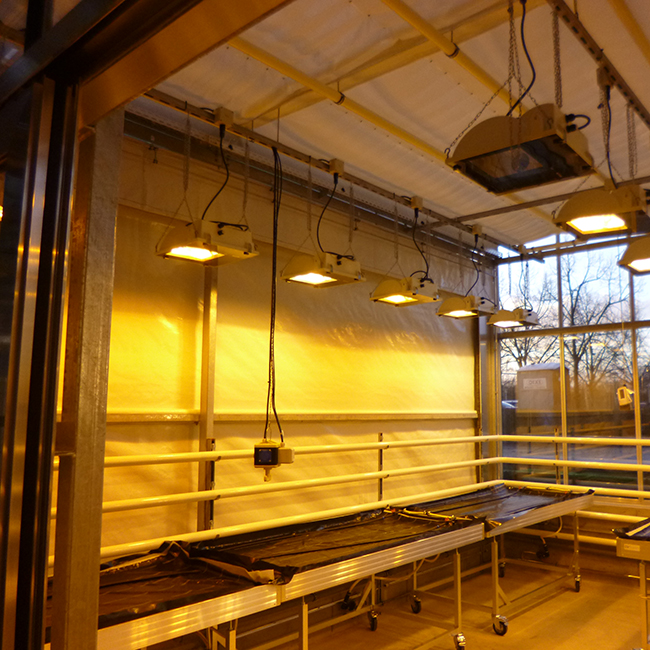University of Würzburg Biocenter
New VENLO Greenhouse (295 m²)
Preliminary planning
Design plans
Preparation of permit applications
Construction documentation
Contract preparation
Contract assistance
Project supervision
This cabin greenhouse construction was built with four cabins, a work area, and connecting corridor. The construction consists of a hot-dip galvanized steel supporting structure with an exposed concrete base, coated concrete floor, white glass roofing, and insulated glazing for the interior and exterior walls.
There is ridge ventilation running along both sides of the cabins and ventilation on one side for the work area and connecting corridor. The greenhouse was equipped with insulation screens and vertical stray light shades, stationary plant tables with ebb & flood watering, a high-pressure mist system, and horticultural lighting.
09/2014 – 01/2015
Staatliches Bauamt Würzburg
Weissenburgstraße 6
D- 97082 Würzburg
Germany
Contact person:
Mr. Sauer
Tel. +49 931 3525223


