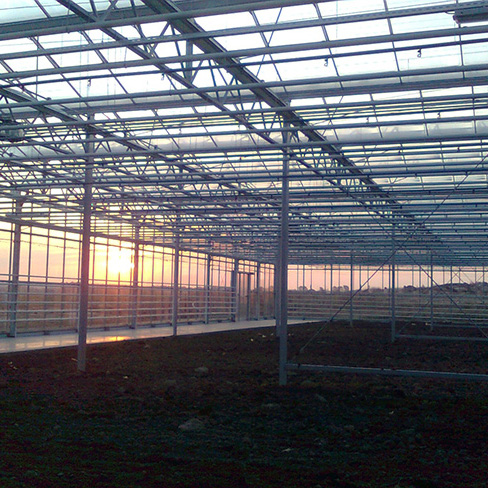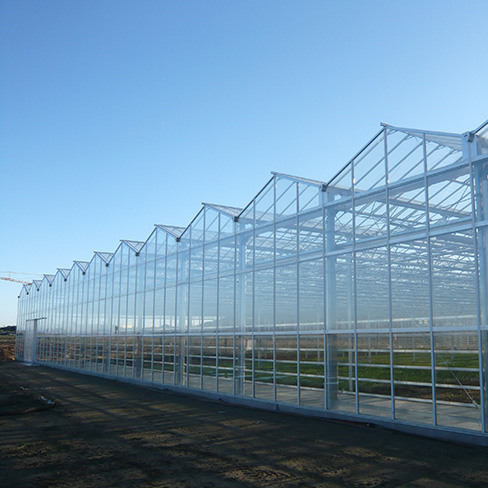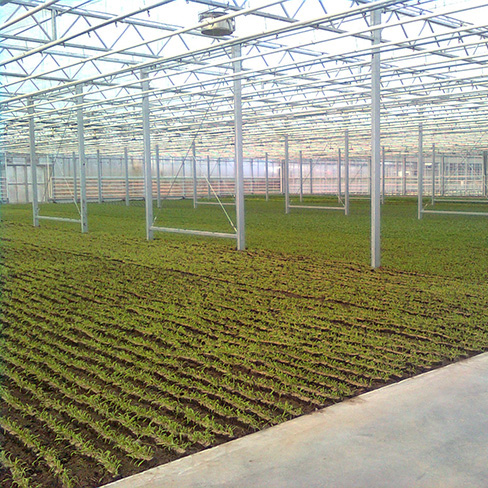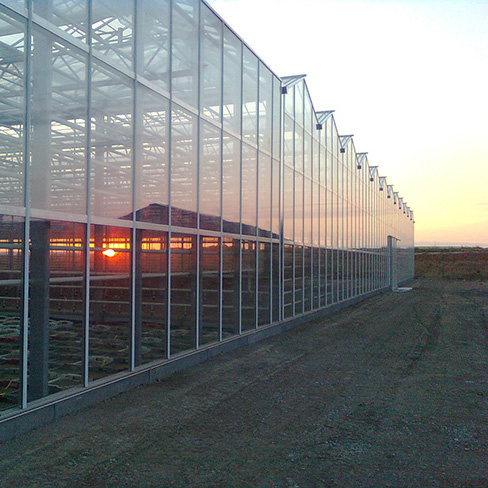Bio-Gärtnerei Watzkendorf GmbH
New greenhouse construction (ca. 5,200 m²) for the biological production of seedlings und vegetables in accordance with the Bioland association guidelin
Basic evaluation
Preliminary planning
Design plans
Preparation of permit applications
Construction documentation
Contract preparation and assistance
Project supervision
The new greenhouse comes in a Venlo design divided up by partitioning walls and gables into three seedlings sections, one vegetables section, and a connecting corridor with a core chamber and an underground storage space.
The utilisation of renewable energies was a primary focus in implementing this project. The basic heat load of the new greenhouse facility is covered by the waste heat from the adjacent biogas unit. A solar panel system installed in the connecting corridor supplies the greenhouse with electricity. Rainwater falling on the greenhouse roof is stored in a rainwater collection tank, where it is available to be used for watering the organically grown cultures.
2010 to 2012
Biogärtnerei Watzkendorf
Zum Mühlenbach 12
D-17237 Blankensee- Watzkendorf
Germany
Contact person: Ms. Kabath
Biogärtnerei Watzkendorf
Tel. +49 39826 – 123 65



