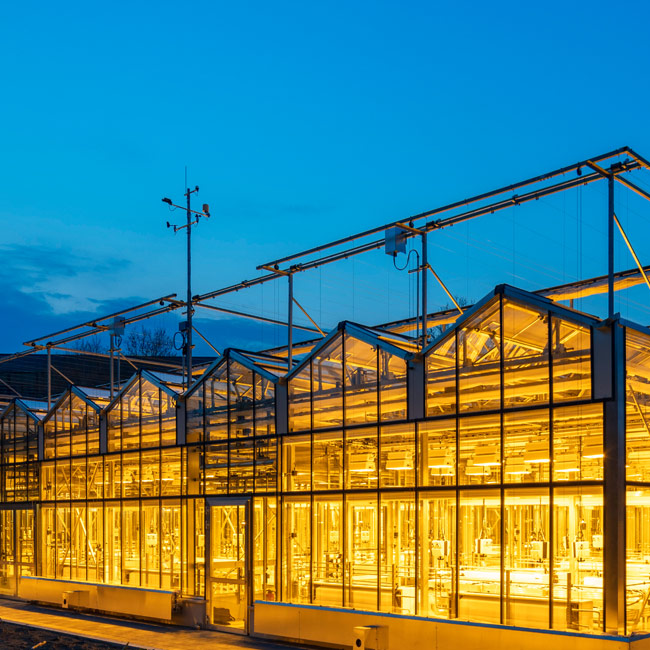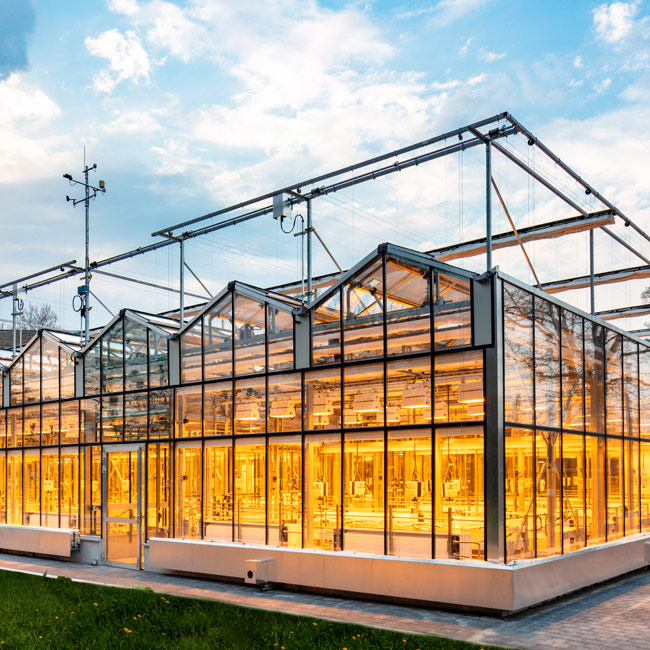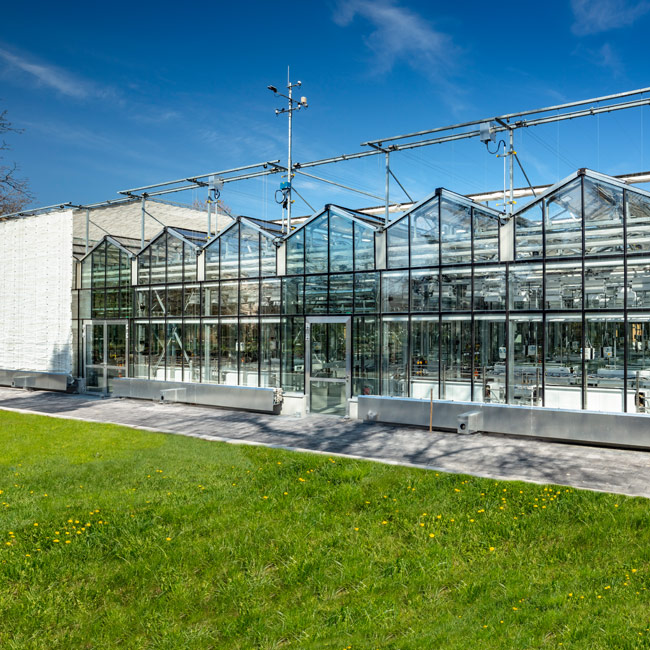University of Leipzig, Botanical Garden, iDiv
Reconstruction of a greenhouse for the german Centre of integrative Biodiversity (iDiv)
Preliminary planning, design planning, preparation of permit applications, realization planning, preparation of assignments, contract assistance, project supervision
By proxy of the Staatsbetrieb Sächsisches Immobilien- und Baumanagement (SIB), a Research greenhouse facility was erected at the „Botanischer Garten“ site of the University of Leipzig for the German Centre of integrative Biodiversity (iDiv).
The research greenhouse facility (ground area of 1.024 square meters) contains one glass-coated greenhouse block (ground area of 409,6 square meters), featuring a VENLO design and, on its north side, a solid-build structure including a basement with a ground area of 307,2 square meters.
A part of the cooling for the greenhouse facility occurs via an absorption-cooling-machine (AKM) with solar induced energy in order to reduce carbon emissions.
The glass-coated greenhouse block is separated into 12 experimentation chambers wich can be used for crop cultivation and breeding, one air-lock as well as a connecting corridor.
The solid-build structure is sub classified in the ground floor into laboratories, social and leisure rooms and workspaces. The basement of the building is filled with multiple technical control rooms for the cooling, heating, sanitary and electric systems of the facility.
02/2014 – 01/2021
Staatsbetriebe Sächsisches Immobilien- und Baumanagement (SIB)
Niederlassung Leipzig II
Tieckstrasse 2
D-04275 Leipzig
Contact person: Mrs. Buchheim
Phone: +49 (0)341 – 2175 141


